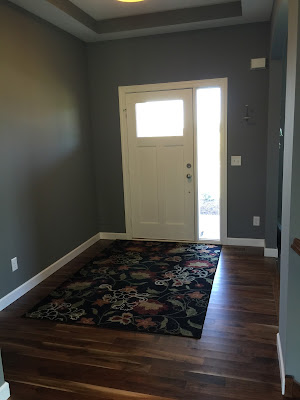Renovation Update
Since I've been harassed on all sides from people (*cough, cough* my brother TORY *cough, cough*) who want to see pictures of how the addition is going, I figured it is about time that I get my butt outside and take those pictures! So, without further adieu, here you go brother! :)

This is a view from the front (it's dark when our contractor leaves, so I couldn't get a picture without his truck in it!). The stonework on the front is now complete, though I don't have pictures of it to show you (my hubby does on his cell phone, maybe I can convince him to email it to me!).
This is a close up of the stonework on the far side of the garage. The top panel of this garage door is going to be replaced to match the windowed one on the other garage door.


This is the upstairs of our addition. The far room is going to be a guest bedroom (or bedroom for our children should any more come along, God willing!). The room in the foreground is our theater room.


This is our bathroom and laundry room. This specific corner is where the washer and dryer is going to go.


Unfortunately, due to a problem in our plans that wasn't discovered until construction was well underway, we had to do some changing around, which means that we are no longer going to be able to have a murphy bed in our overly large laundry room. Instead, things had to be changed and we now have an overly large bathroom/laundry room ... and no murphy bed. :( I was saddened to be losing guest space (because our families truly are large enough that we need three or four guest rooms!), but we decided that it was in our best interest to make these changes happen.
Overall, I really can't complain, though. I'm thoroughly excited to have our addition complete which, at the current moment, feels like it couldn't come soon enough!






Comments
Post a Comment
Thank you for taking time to comment! I love hearing from each and every one of you. Please be courteous and respectful with the things you say.